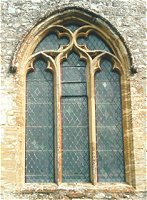|
Decorated Gothic, the middle period of English Gothic, developed gradually and was more of a transition from Early English to Perpendicular roughly covering the period between 1250 and 1375. Due to advances in engineering, church design gradually evolved and the buildings slowly became taller and supports more slender. During the early phase of the style, however, masonry still looked heavy and structural stability remained in the principle of thick wall mass. With the maturity of the style came a finesse of design and a gradual shift in emphasis from the solidity of the masonry to the openness of the spaces between the masonry, pre-empting the ethos of the Perpendicular style. Window design became more intricate during this period and, depending on the type of tracery, Decorated Gothic is generally divided into the two phases of Geometric and Curvilinear (although other sub-styles appear intermittently). The dates are indeterminate but Geometric tended to be towards the earlier part of the period while Curvilinear tended to be later.
|
 e forms in the tracery. Mullions
divided windows into two, four or six 'lights' or main divisions,
each further divided by tracery. An example in St Stephen's
church is the great west window of the nave.
e forms in the tracery. Mullions
divided windows into two, four or six 'lights' or main divisions,
each further divided by tracery. An example in St Stephen's
church is the great west window of the nave.